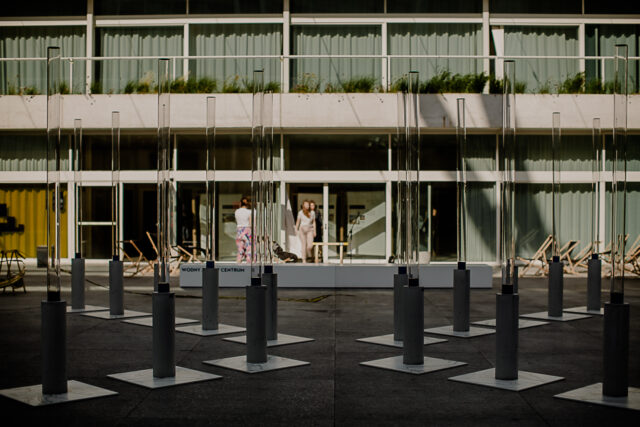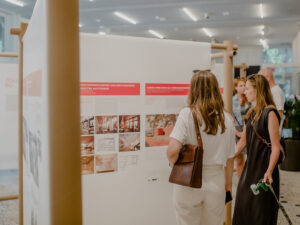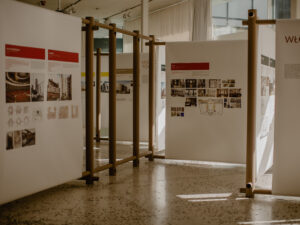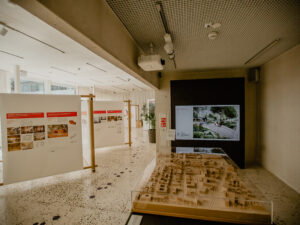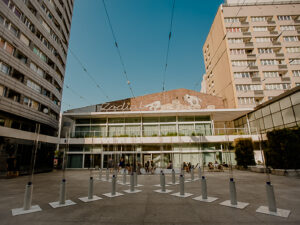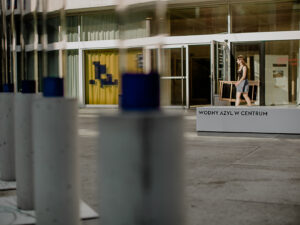Plans for the Future | LAB is a new edition of the famous Plans for the Future exhibition. For 25 years, Centrum Łowicka was responsible for organizing the presentation of architectural projects for Warsaw. Now, this project has passed into the hands of the Warsaw Branch of the Polish Architects Association. What has changed?
The exhibition features 60 architectural designs. It features residential buildings, public buildings, and single-family houses. All were created with Warsaw and its surroundings in mind. Nearly 50 studios submitted their work. In the space of the exhibition, the projects were divided not by the objects’ functions, but by the districts in which they can be built.
Local relations will change along with the progressing urbanisation, but the directions of this change will be easier to grasp when it will be possible to compare what kinds of “neighbours” grow next to each other – says Magda Maciąg, the exhibition’s co-curator, adding that the exhibition presents the planned result of design intentions and attempts to answer the question about the cause and effects of architecture in Warsaw.
Water in the centre
The exhibition also featured a summary of the “Water in the Centre” project. The project discusses the role of water in public spaces and our attitude towards it. After months of reflection and discussion, the authors propose a change in thinking and equitable treatment of individual elements of our planet’s ecosystem. The installation was designed and executed by students as part of a Master’s degree project in Architecture and Urban Planning.
Colophon:
Organizers: Warsaw Branch of SARP, City of Warsaw.
Partner: Mazowiecka District Chamber of Architects of the Republic of Poland.
Curator team: Magda Maciąg, Jan Chwedczuk
Coordination and production: Katarzyna Adamska, Marta Wójcicka
Co-organization: Anna Brzezińska-Czerska, Katarzyna Sałbut, Artur Wosz, Katarzyna Zachara
Exhibition architecture: mech.build Anna Zawadzka-Sobieraj, Jan Dowgiałło.
Visual identity: Studio Temperówka
Exhibition visual identity: Katarzyna Maciąg
Text editing: Małgorzata Kacperek
Events online:



